Gryphon Development
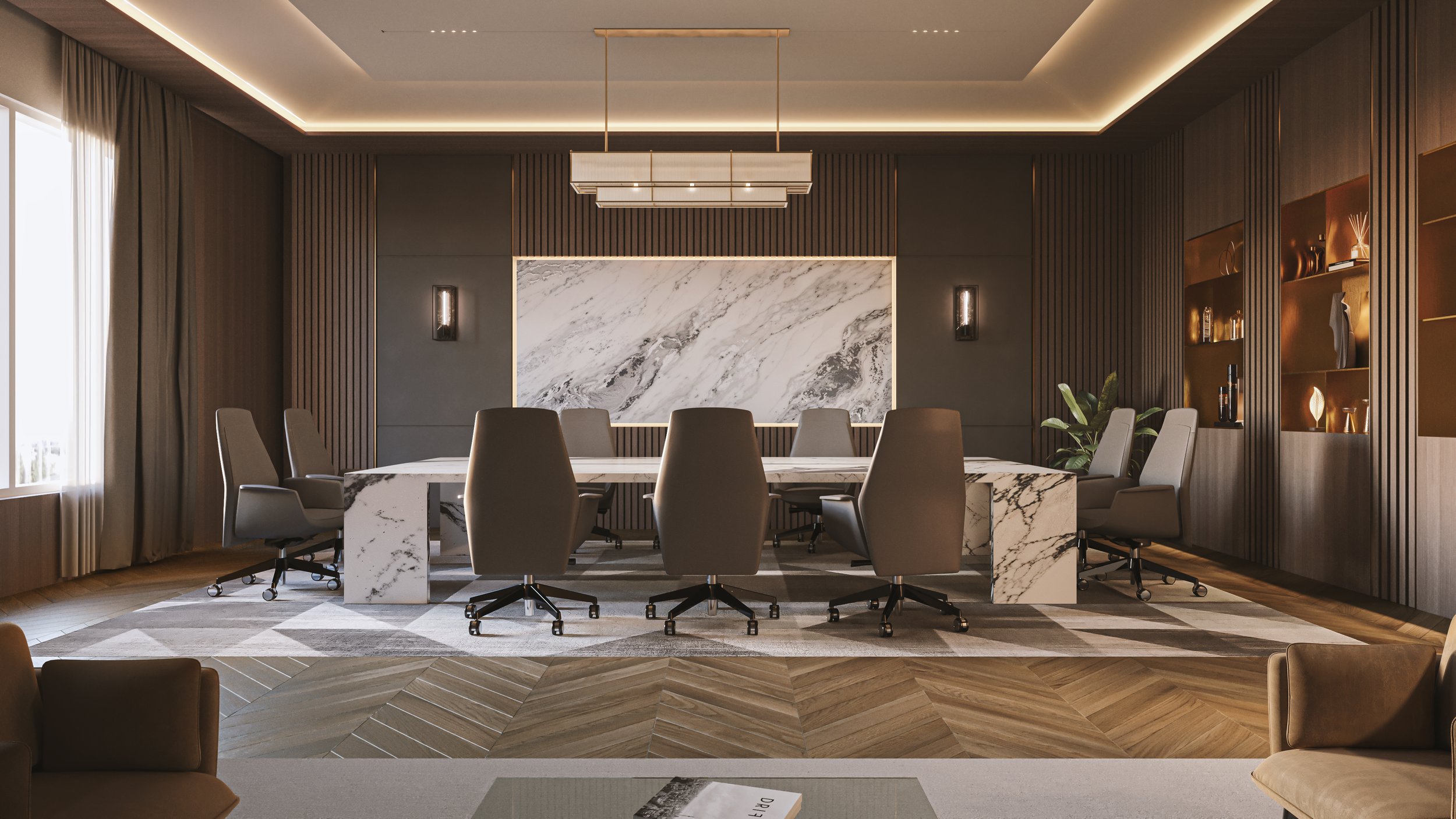
Office meeting room renderings strike the perfect balance between functionality and sophistication. Whether it's a boardroom, conference room, or collaborative workspace, we envision interiors that inspire creativity, encourage collaboration, and leave a lasting impression on clients and employees alike.
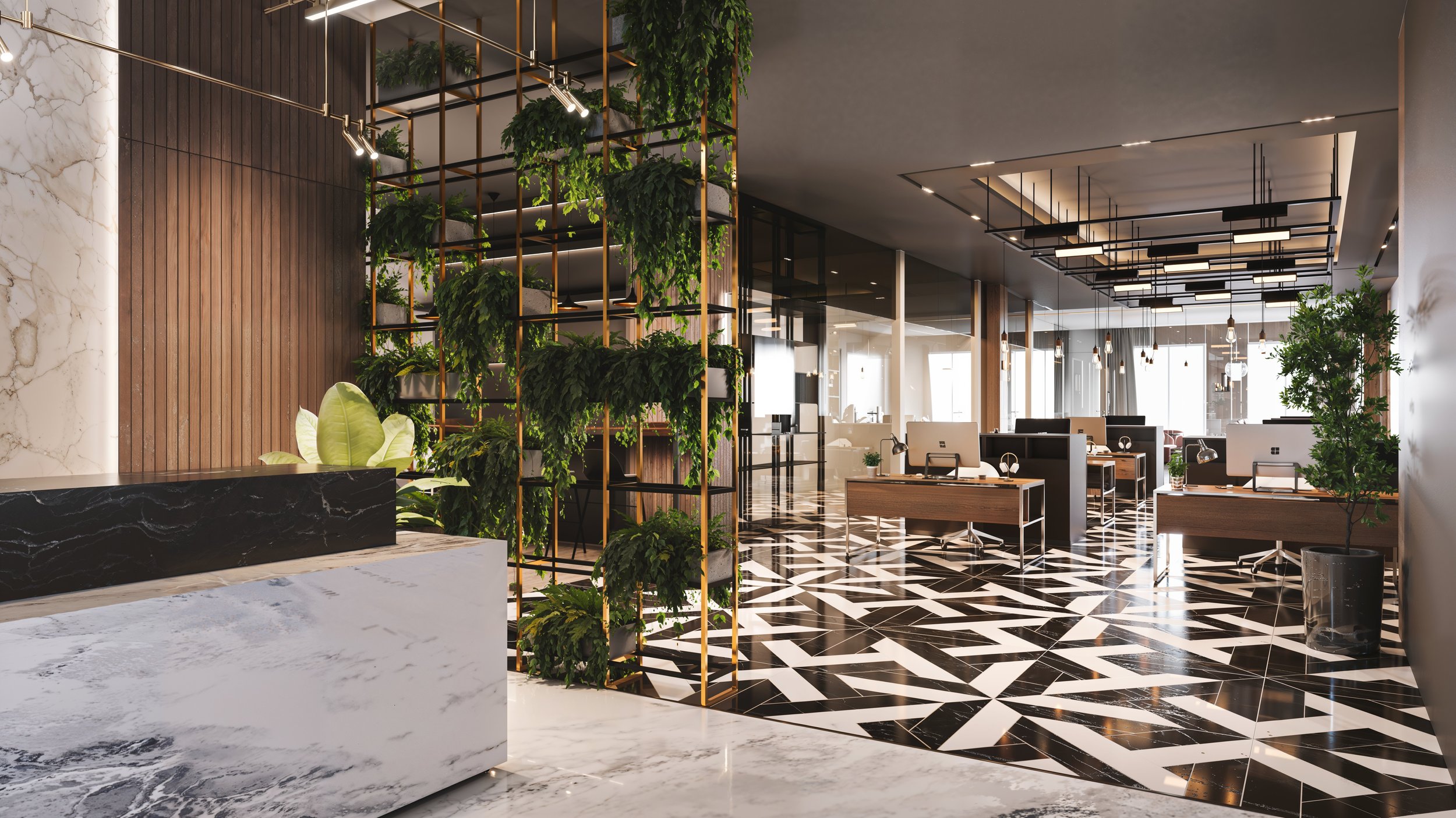
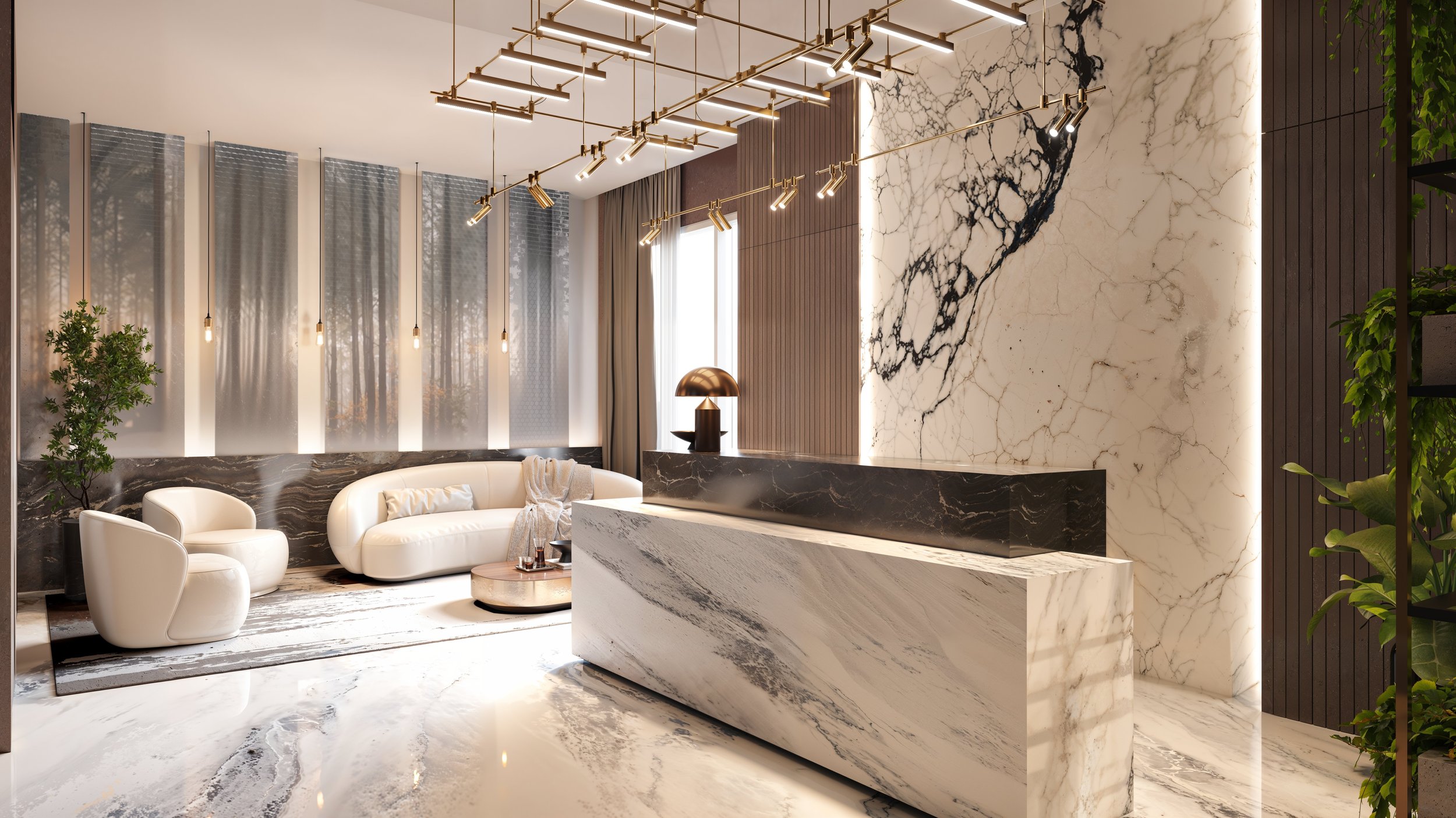
Inviting lobby and office space prioritize warmth, comfort, and professionalism. Tailored designs reflect brand identity, fostering productivity and innovation in welcoming environments.
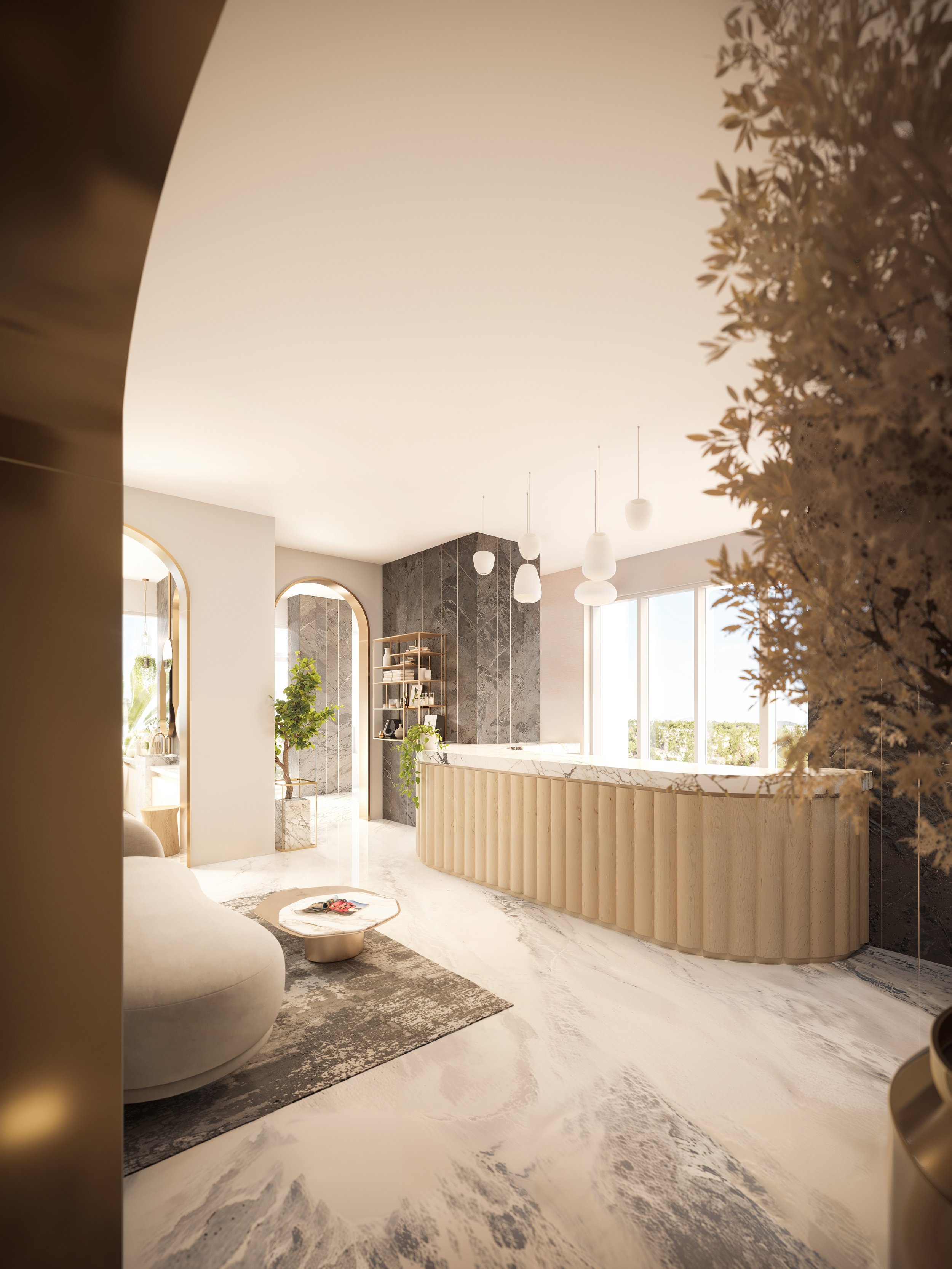
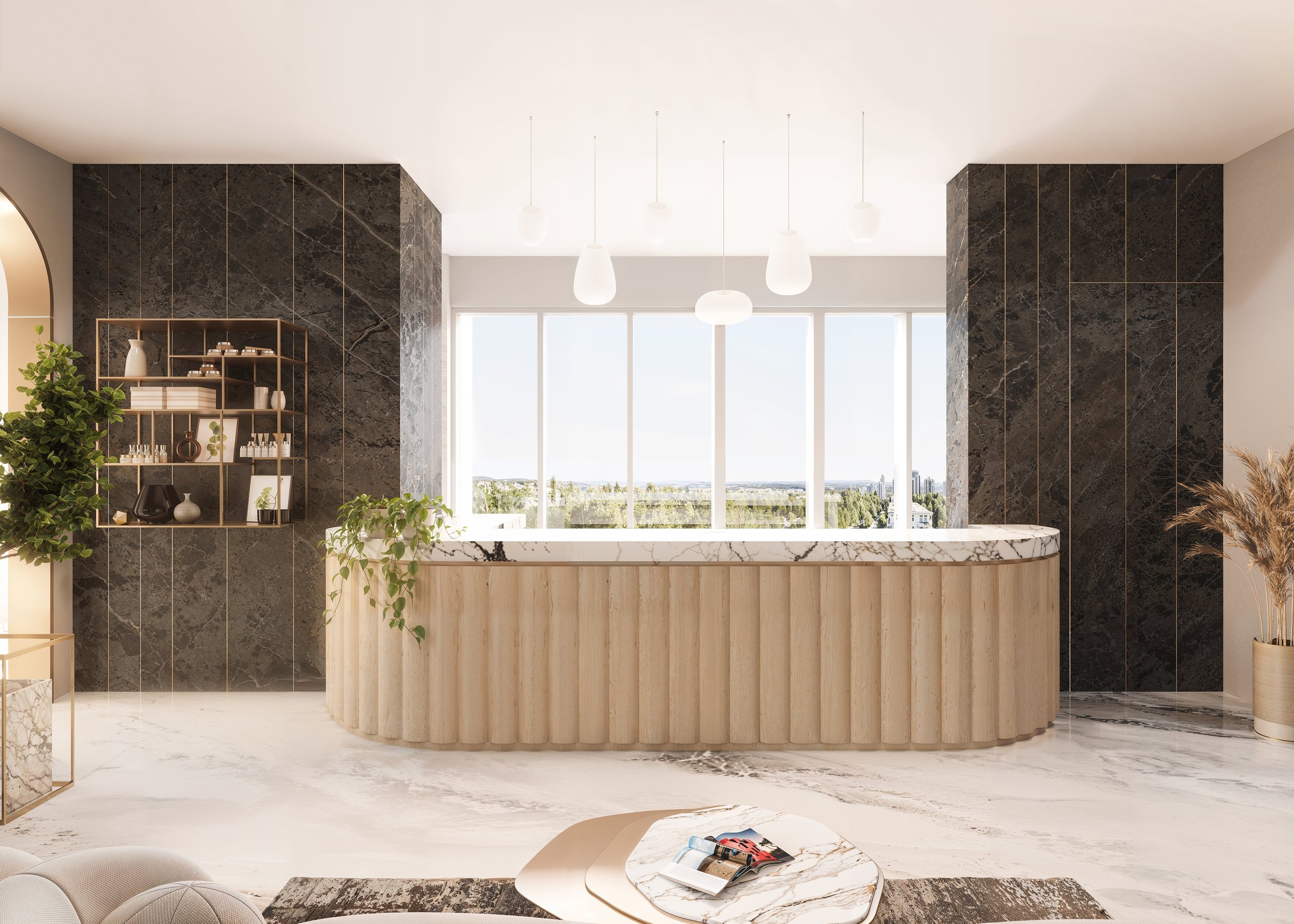
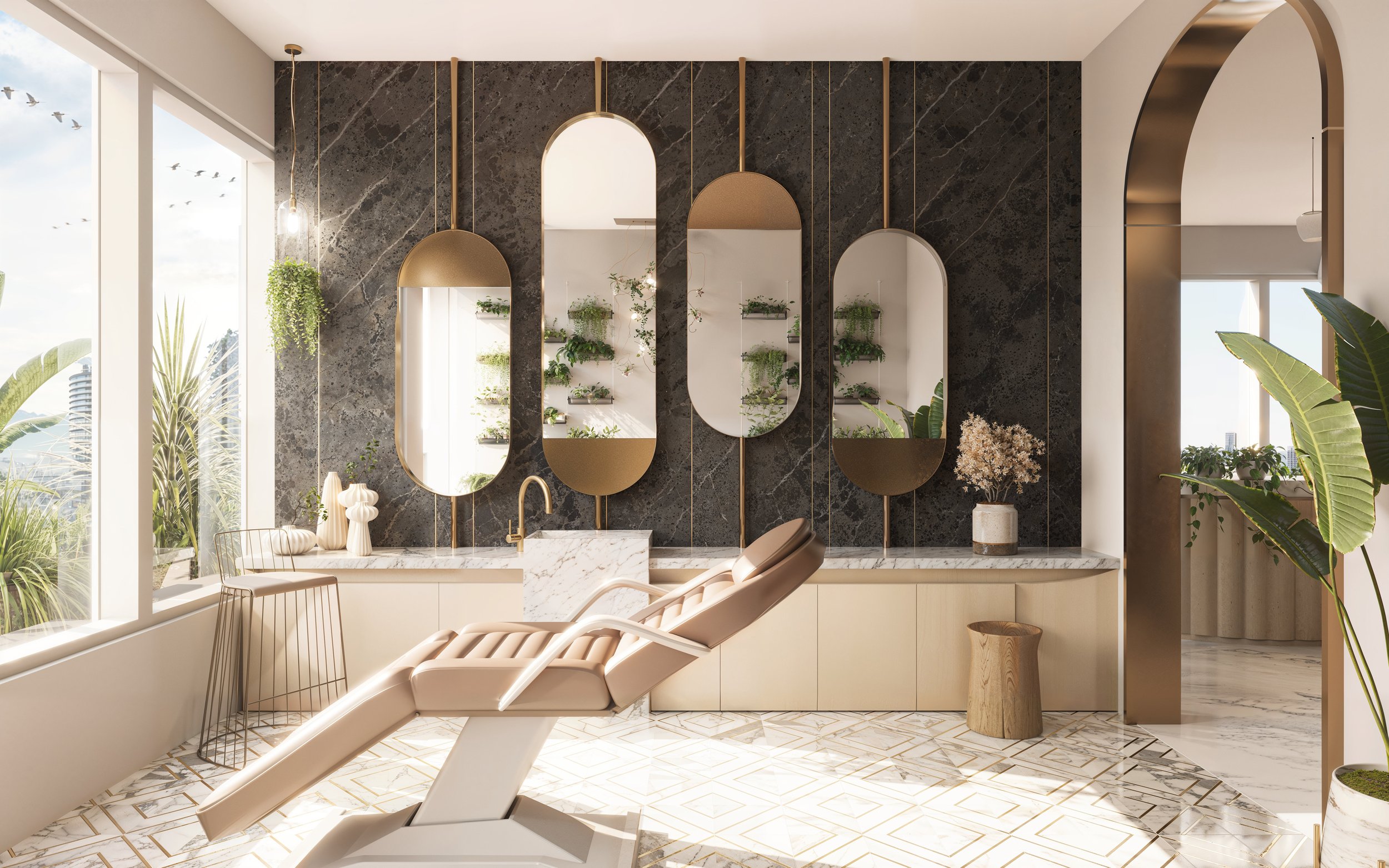
Clinic blend with comforting aesthetics, prioritizing patient well-being. Thoughtful details, from soothing colors to ergonomic elements, foster trust and reassurance. Partner with Ambinity
